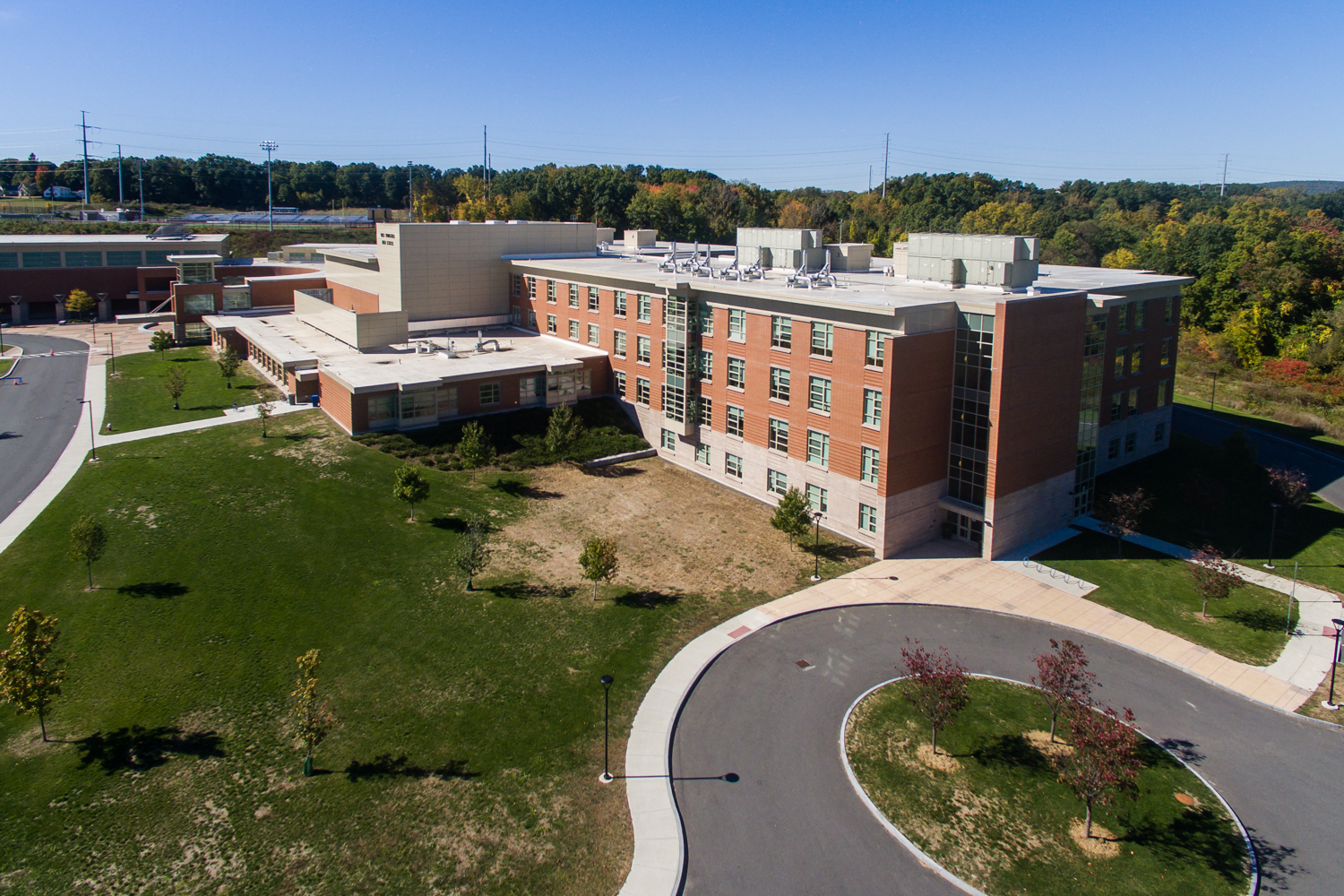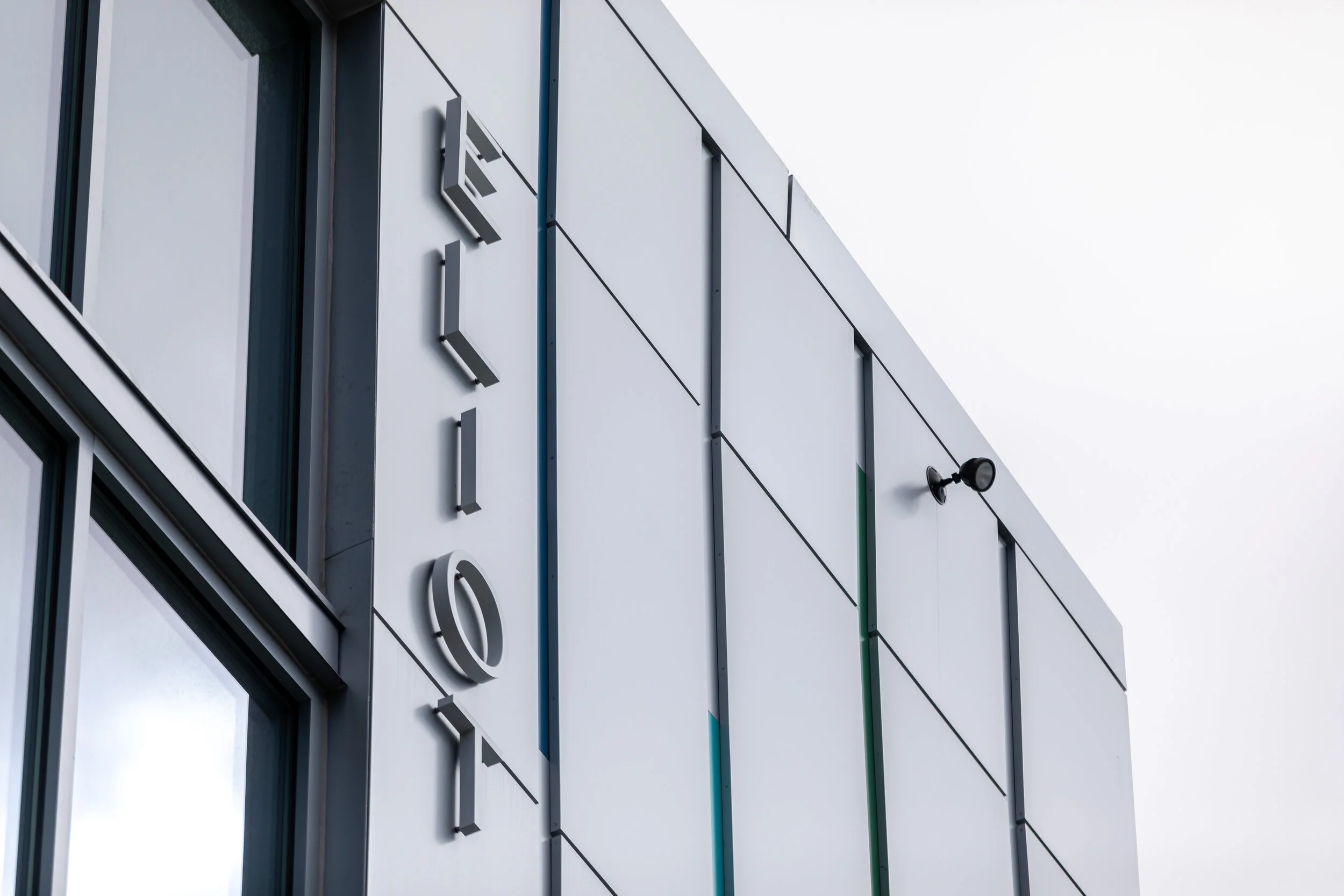West Springfield High School

Location: West Springfield, MA
Completed: 2018
Category: Public / Grade 9-12
Type: New Construction
Square Footage: 257,500 sf
Cost: $107 million
Architect: SMMA
General Contractor: Fontaine Bros., Inc.
Awards: LEED-NC Silver
Description: “The 257,500-square-foot, 1,340-student school features eight neighborhood clusters on four levels, centered around large group instruction spaces and serving three academic centers of excellence – Humanities, STEM (Science, Technology, Engineering, Math), and Fine & Performing Arts, as well as a Freshman Academy named the Terrier House. Large group instruction spaces are one- and two-story flexible teaching labs that allow for cross-disciplinary teaching, project-based learning programs, and multi-media instruction, as well as student and team governance.
The new high school, with adequate physical spaces, community-use fitness and pool facilities, state-of-the-art technology, and energy-efficient systems, allows for the dynamic student/teacher interconnections envisioned by the administration and staff.
The student commons—the heart of the new school—wraps around a community plaza and serves as a major civic space for the public, connecting the school’s athletics, arts, and learning commons programs to the City. Fine & Performing Arts are located near the main entrance, providing a touchstone to the community. The 700-seat performing arts theater and nearby 250-seat mini-theater offer flexibility for lectures and group performances.
A new three-station gym with an overhead walking track, a fitness center, and multi-purpose dance spaces are available to the community after school hours, and a new community pool with a dedicated entrance lobby is accessible during school hours.“ - SMMA
Reference: http://www.smma.com/work/civic-jewel-academic-beacon


































