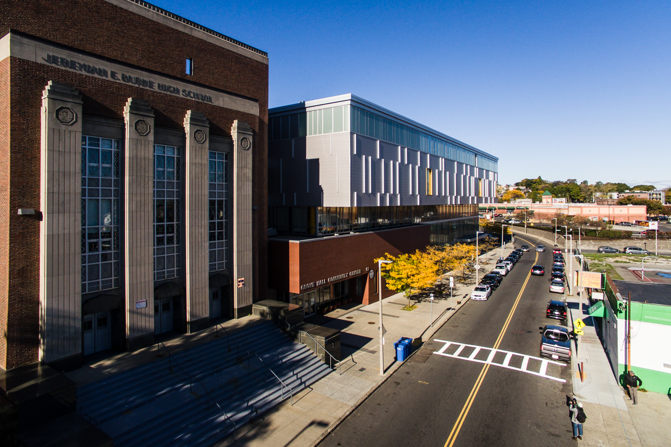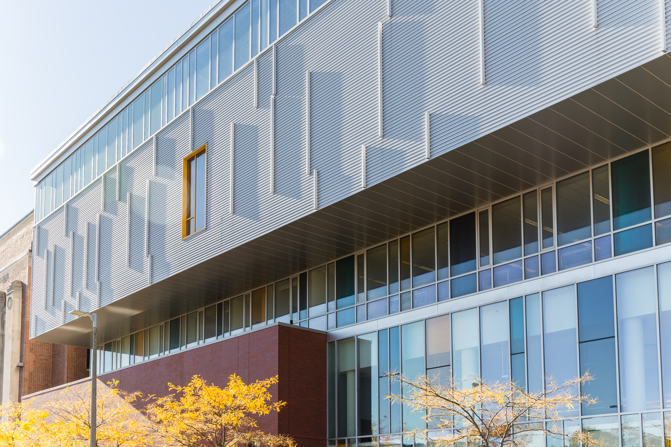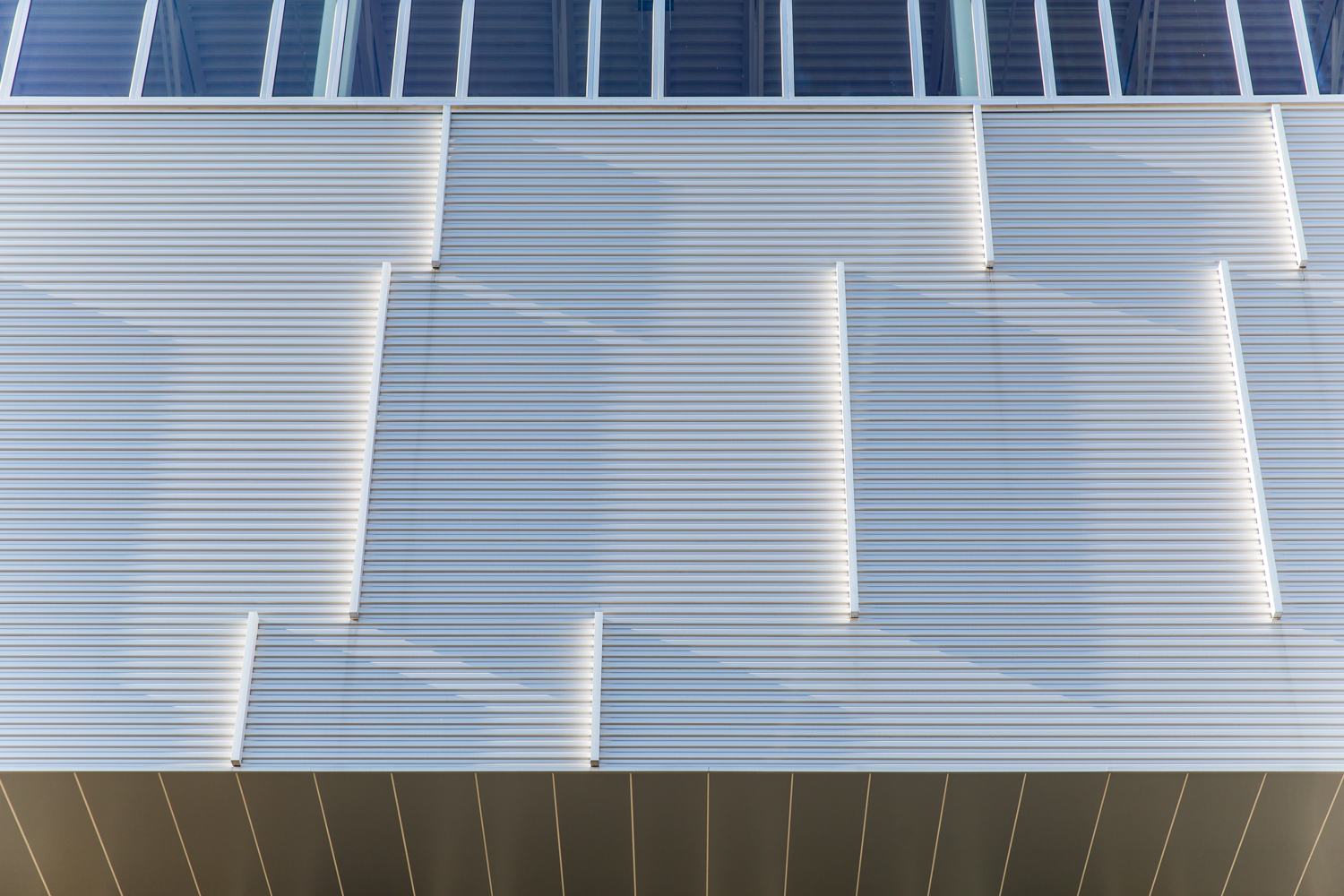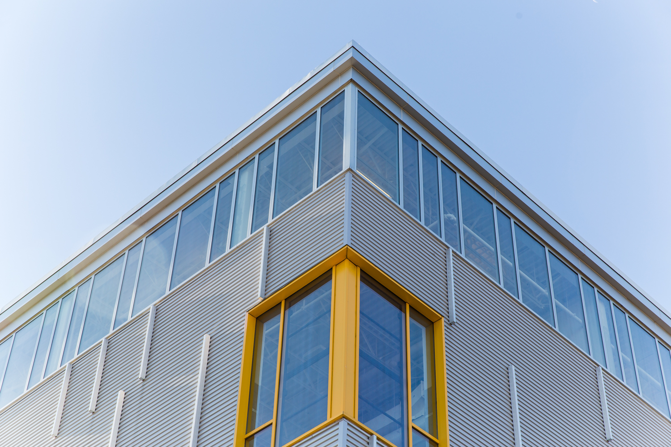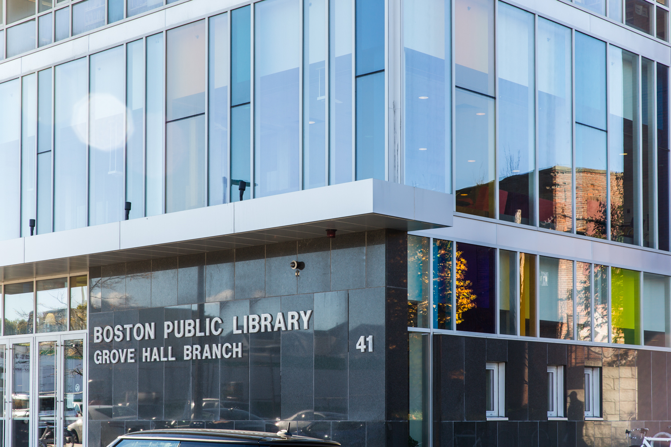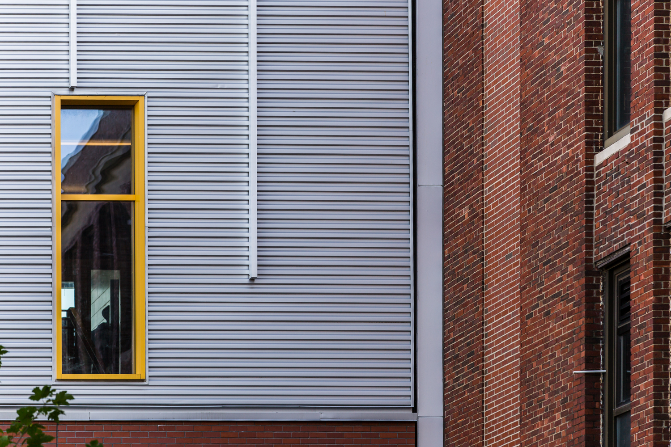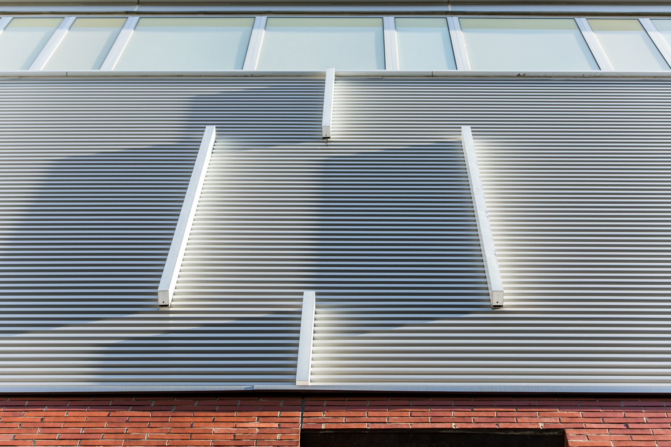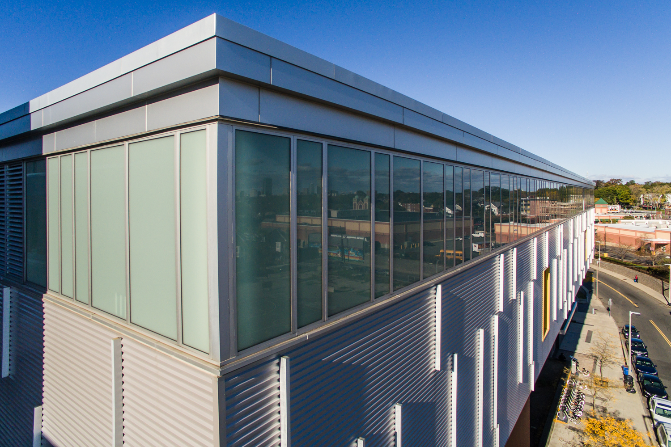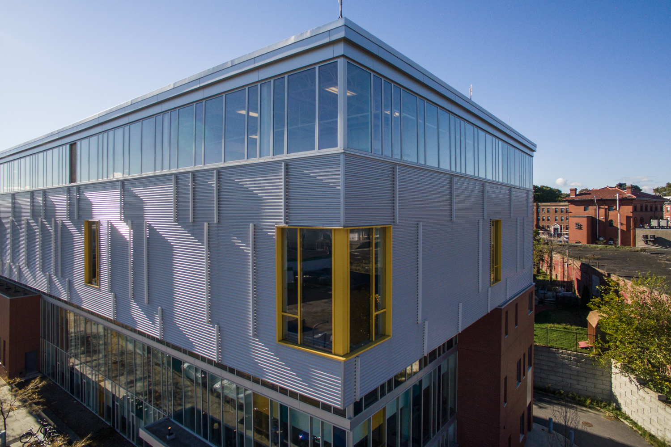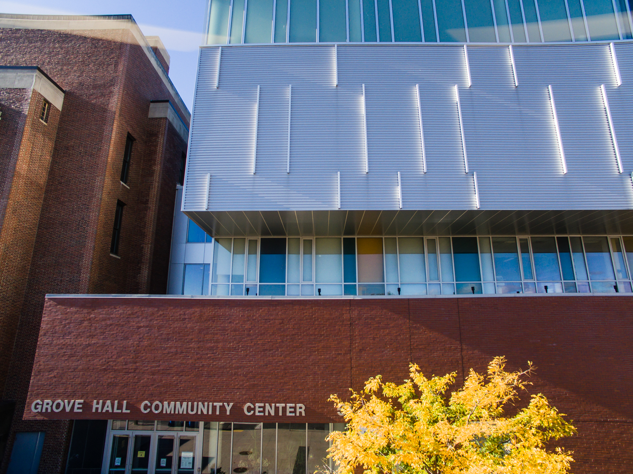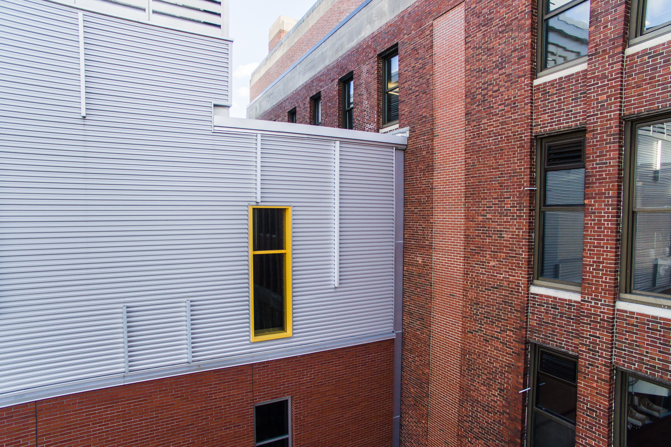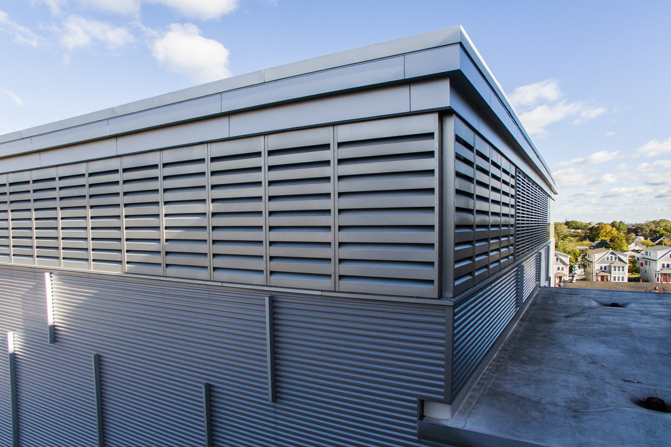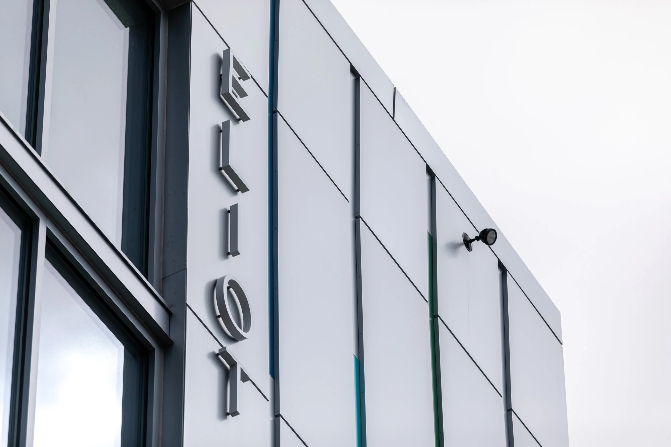Jeremiah E. Burke High School

Location: Dorchester, MA
Completed: November 2008
Category: Public / Grade 9-12
Type: Renovation / Addition
Square Footage: Renovation - 200,000 sf / Addition - 80,000 sf
Cost: $37 million
Architect: Schwartz / Silver Architects
Structural Engineer: Le Messurier Consultants Inc.
Civil Engineering: Nitsch Engineering
General Contractor: W.T. Rich Company, Inc.
Awards: Combined Community Program Citation, Boston Society of Architects + Award Citation, Boston Society of Architects
Description: “The Jeremiah Burke High School is located in Dorchester, Boston's largest and most diverse neighborhood. The 1934 school has been renovated, and a new wing houses a public library, high school library, community center, and gymnasium. The Grove Hall Branch of the Boston Public Library stretches along the street with a two-story-high glass façade. Above it is the new school library, connected to below with an open fish-ladder stair. And at the top of the new wing is the competition-sized school gymnasium, with special floor construction to isolate noise.” -Schwartz / Silver Architects
Reference: https://www.schwartzsilver.com/projects/burke-school-and-library

