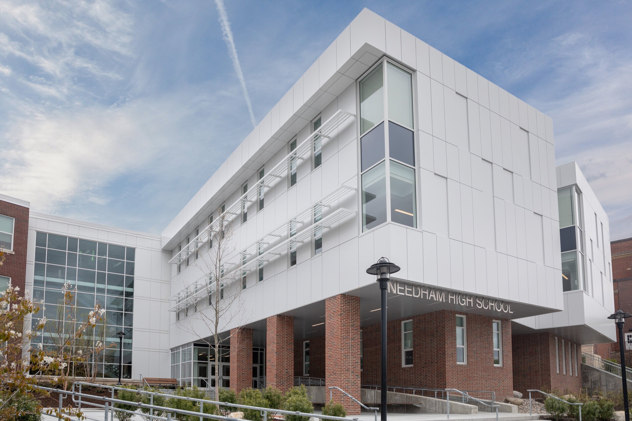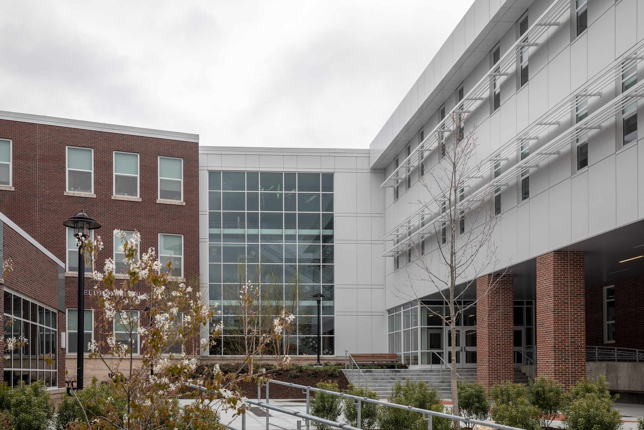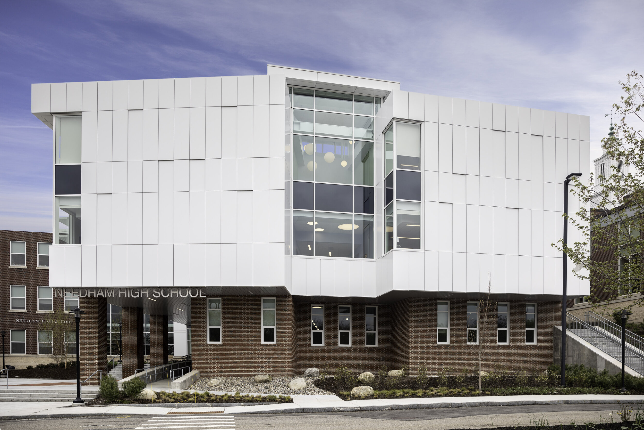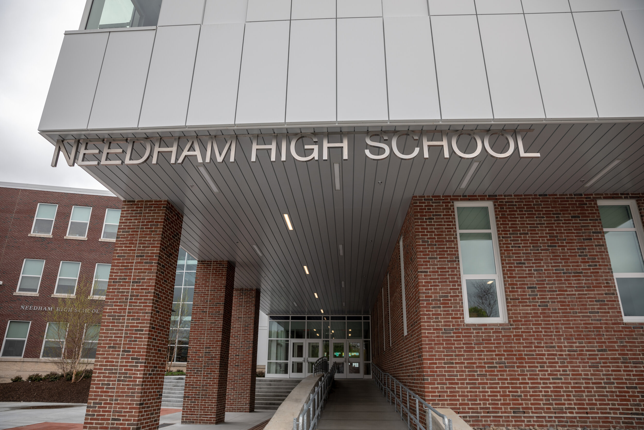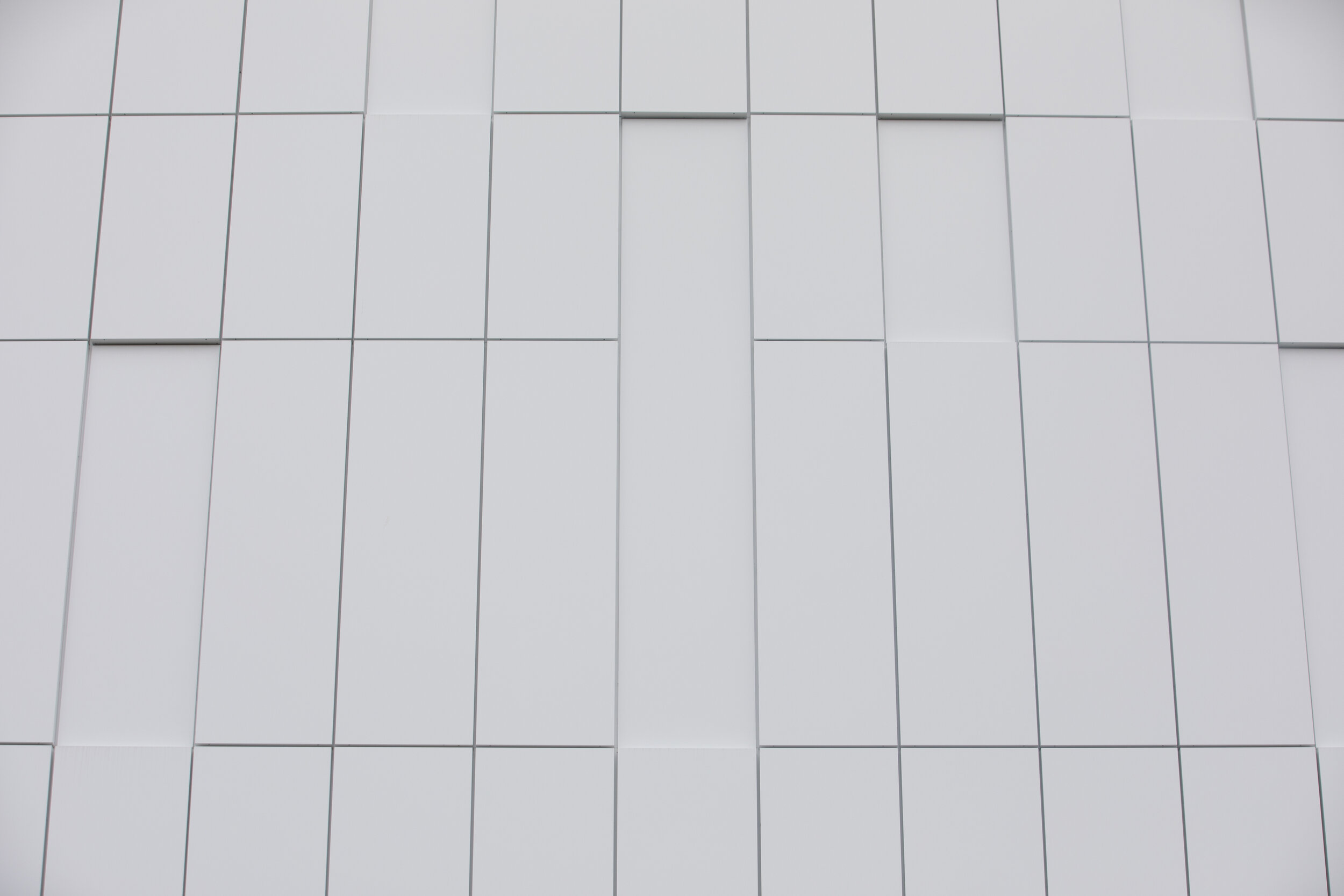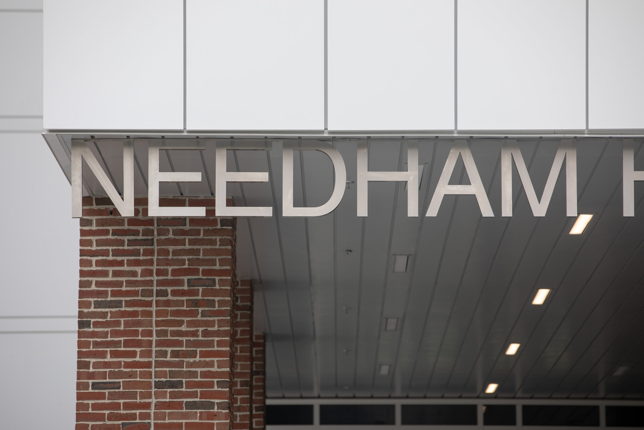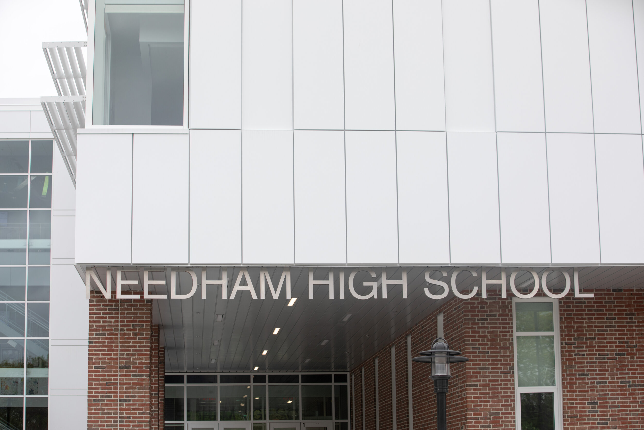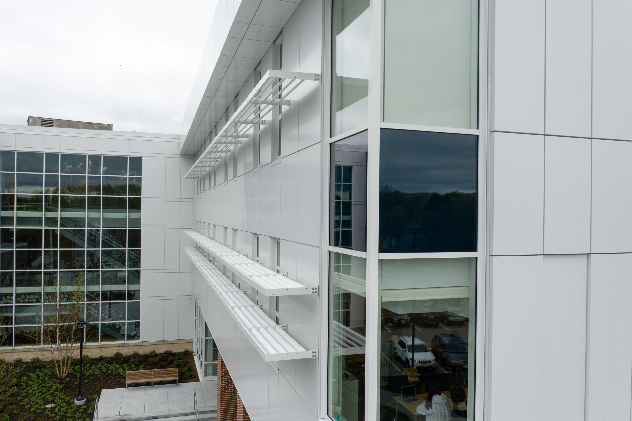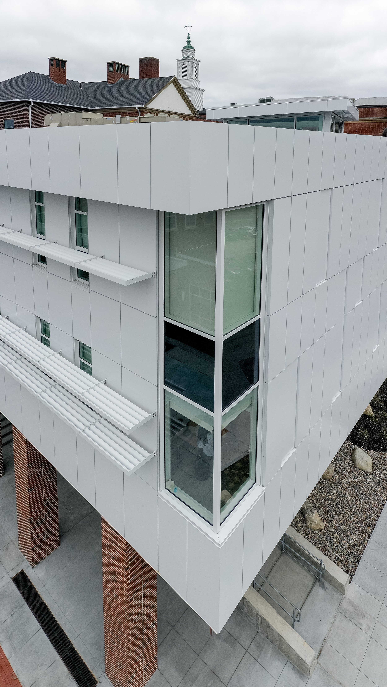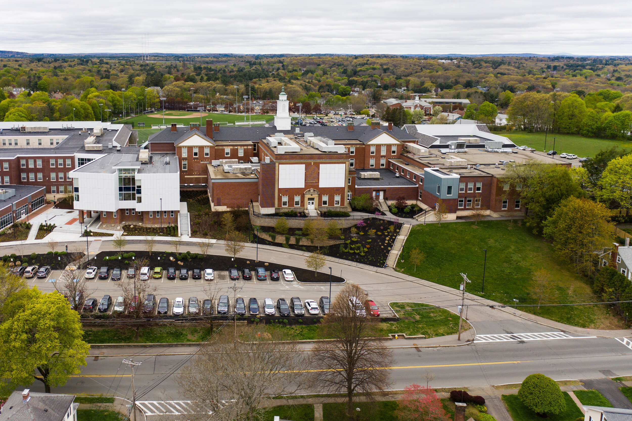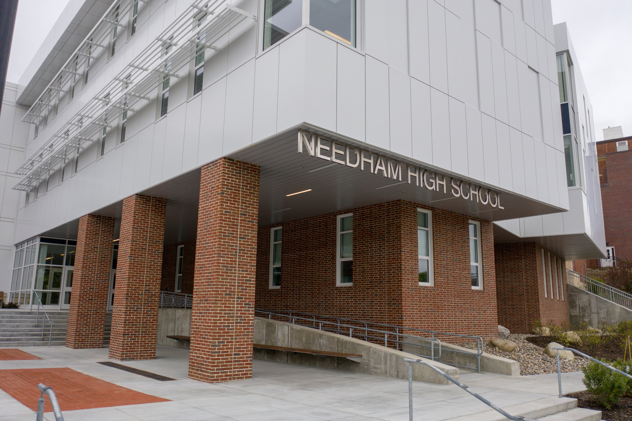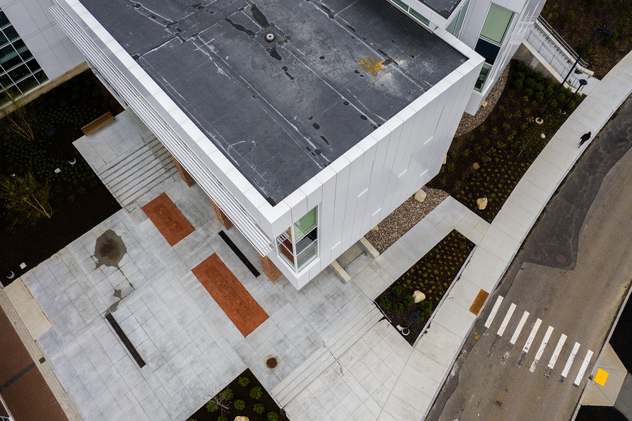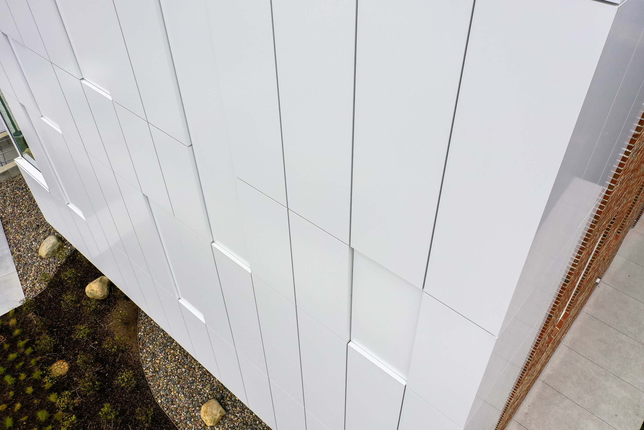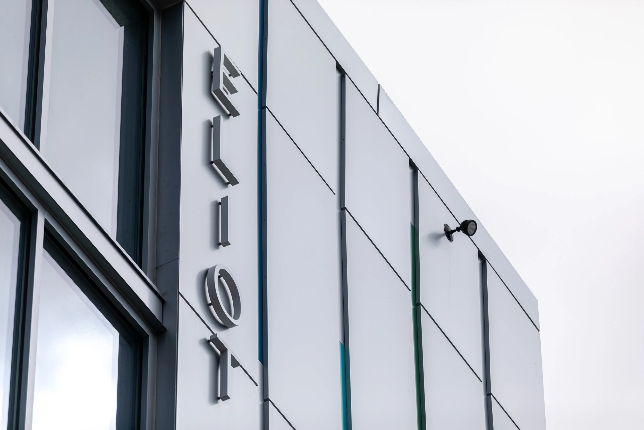Needham High School

Location: Needham, MA
Completed: 2018
Category: Public
Type: Renovation/ Addition
Square Footage: 20,340 sf
Architect: Dore & Whittier Architects, Inc.
Description: “Thoughtful planning and conversation is an integral part of an effective and comprehensive design approach. When D+W was tasked with assessing the need for an expansion of the Needham High School, we asked ourselves and the District several important questions:
Are additional classrooms needed to meet current and future enrollments?
If yes, how many are required and of what type (science, special education, large classrooms, small group rooms)?
Where is the most cost-effective and educationally appropriate place to locate these classrooms?
If an addition to the building is required, can the existing infrastructure support the new addition?
D+W identified the target enrollment based on updated projections and established a working group of teachers, administrators, specialists, and students to review the current program offerings, schedule, and teaching methods. A robust analysis of the information and first-hand user accounts provided D+W with a clearer design direction. Eight general classrooms, one additional science room, and several special education spaces would meet educational needs without changing the program offerings or increasing class sizes. Additionally, the building’s infrastructure (mechanical, electrical, plumbing, and technology systems) could be expanded to support an addition.
In the end, four potential locations for an addition and/or renovations were identified, conceptualized, and cost estimated for a comparative analysis; the selected option resulted in a 20,340 SF 3-story addition.” - Dore + Whittier Architects, Inc.
Reference: https://doreandwhittier.com/needham-high-school-expansion.html

