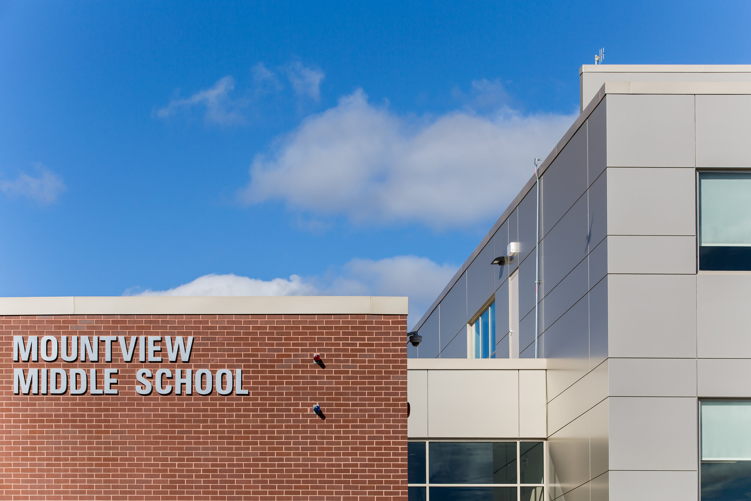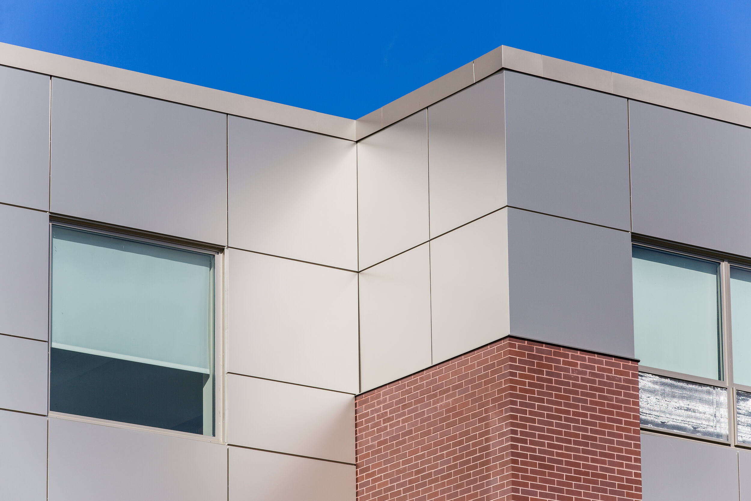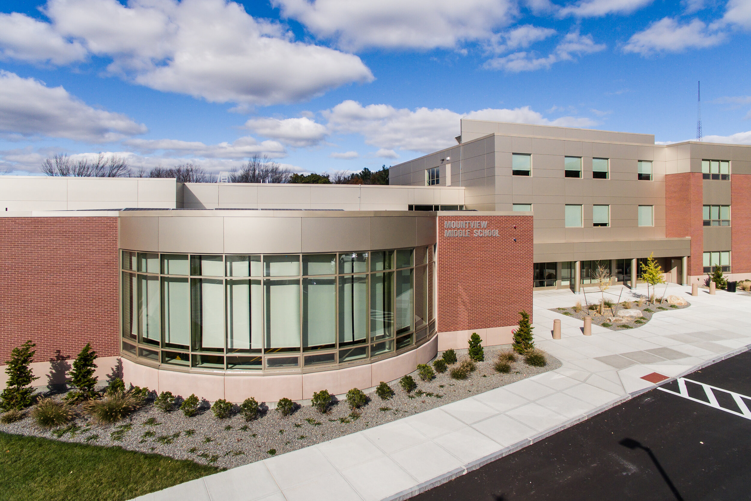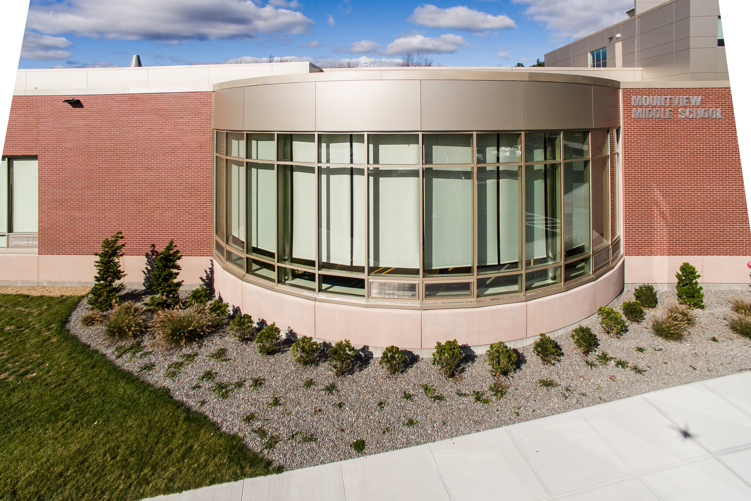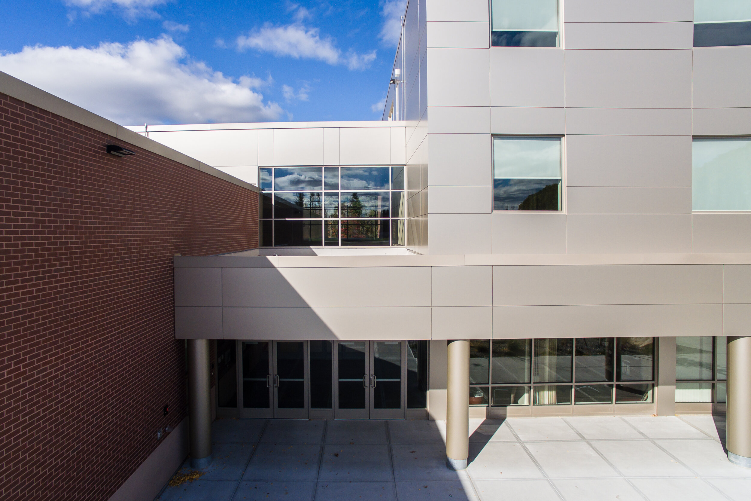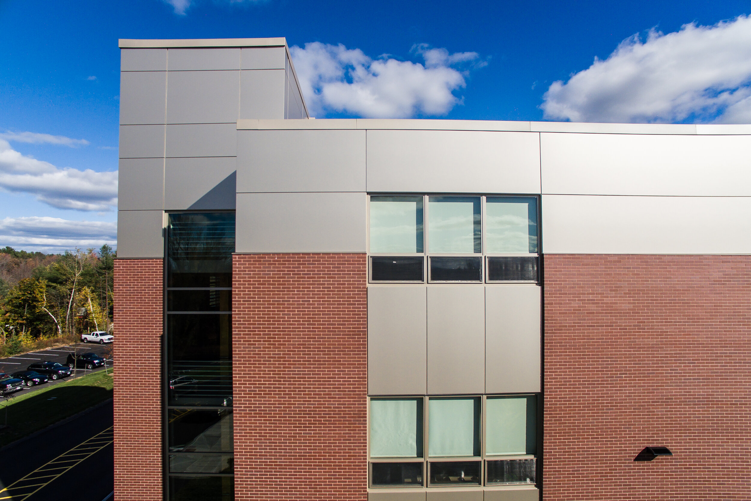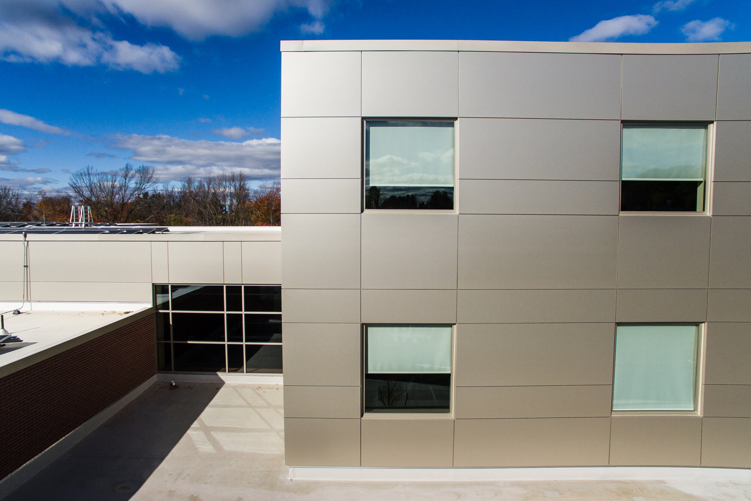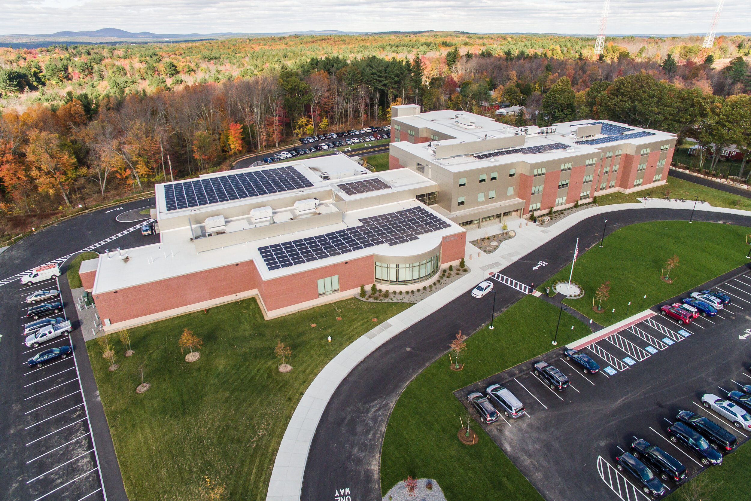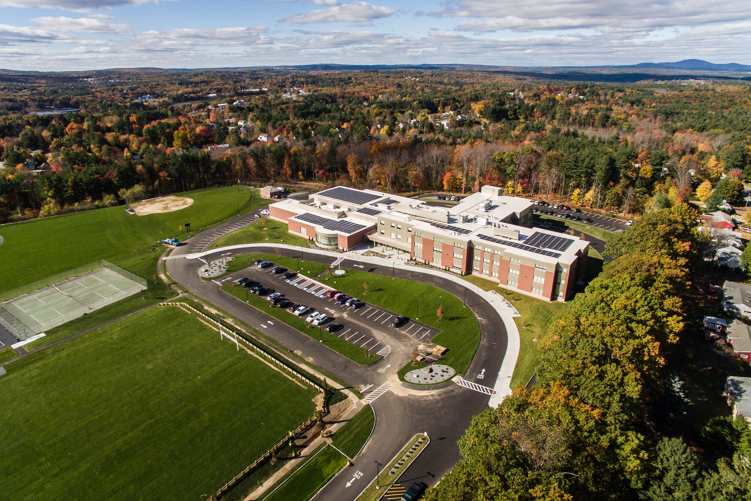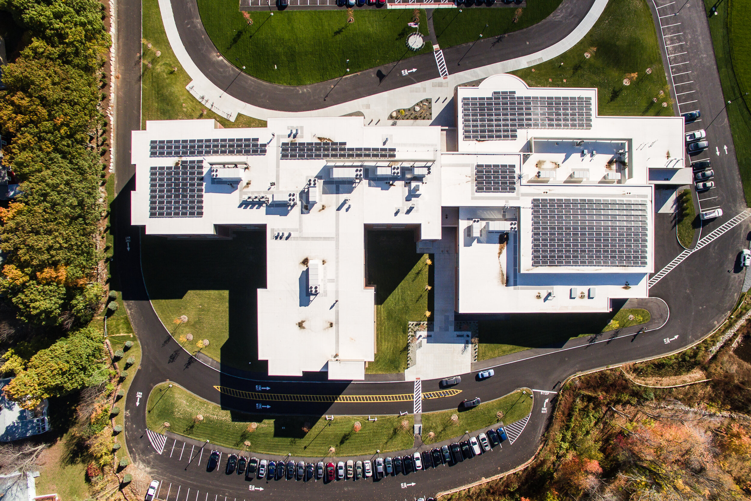Mountview Middle School
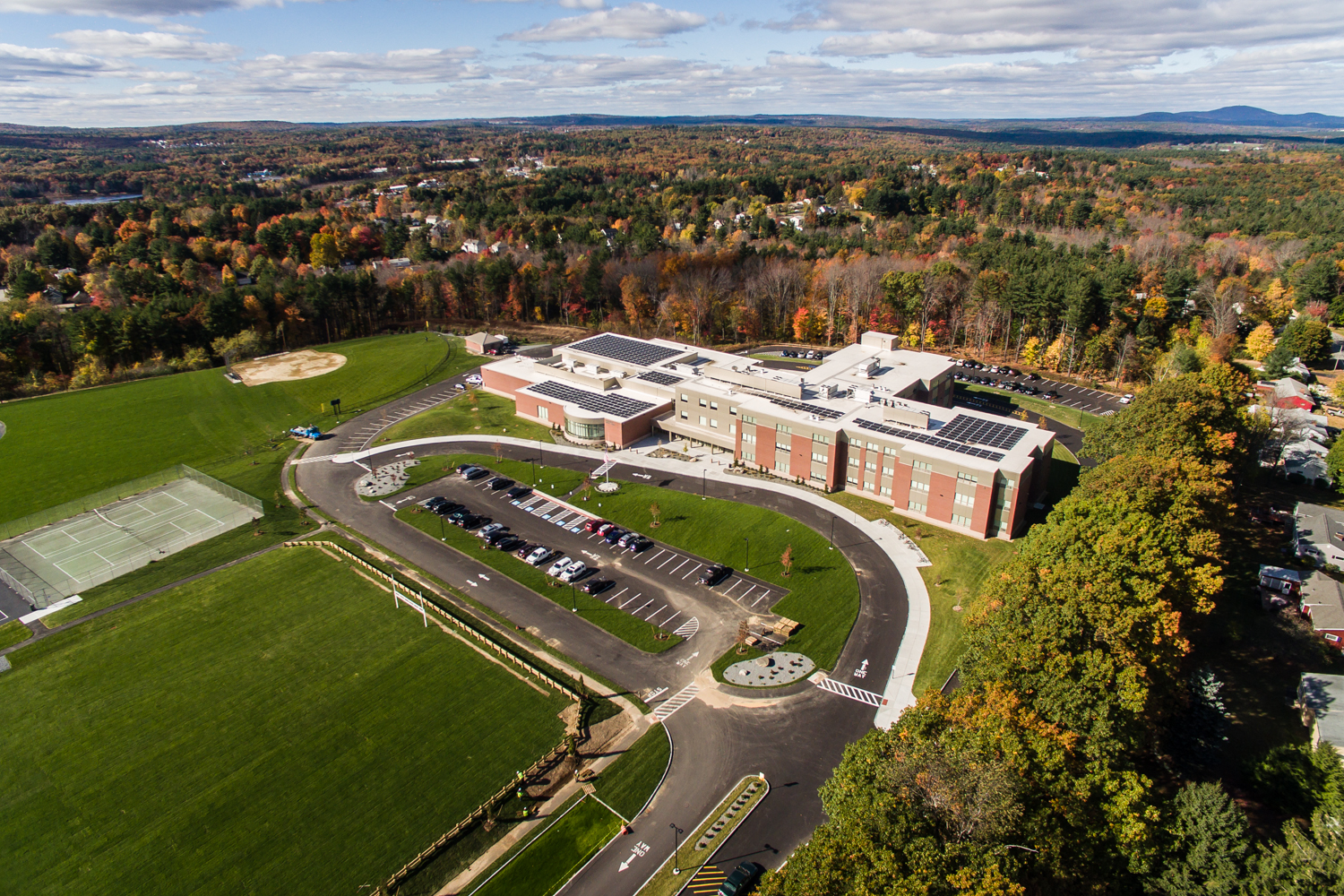
Location: Holden, MA
Completed: 2017
Category: Public / Grade 6-8
Type: Renovation / Addition
Square Footage: 127,000 sf
Cost: $36.2 million
Architect: Lamoureux Pagano Associates
General Contractor: CTA Construction Managers
Awards: Project of Distinction 2017 Education Design Showcase
Description: “Mountview Middle School was designed to advance the district’s ability to deliver a progressive, 21st Century curriculum and provide welcoming and versatile community-use space. Mountview Middle School serves sixth, seventh, and eighth grade students from the Town of Holden, one of the five Central Massachusetts towns that comprise the Wachusett Regional School District. Designed to replace an overcrowded, outdated, inefficient, and inaccessible building dating back to 1967, the new three-story, 127,000 square-foot school was built for a population of 800 students.
Two wings of the building are connected by a central lobby and entrance. One wing houses shared spaces like the cafeteria and gymnasium, with the other wing dedicated to academics. The academic section of the building has three floors, one for each grade, each with 12 classrooms divided into two pods, one gold and one blue, for the school colors.
The educational program is a team-based curriculum with classrooms clustered around common meeting areas. Mountview’s “school within a school” approach provides an approachable scale for young learners while also providing the core advantages of a large facility.” - Spaces 4 Learning
Reference: https://spaces4learning.com/articles/2017/12/01/mountview.aspx

