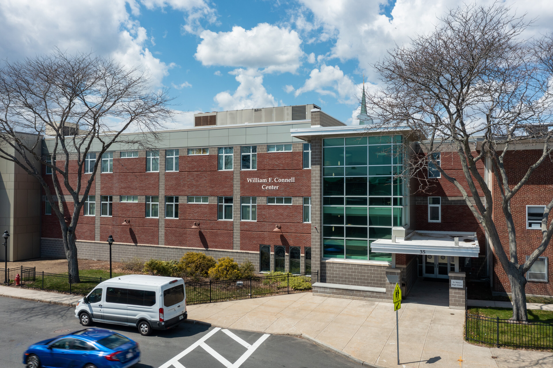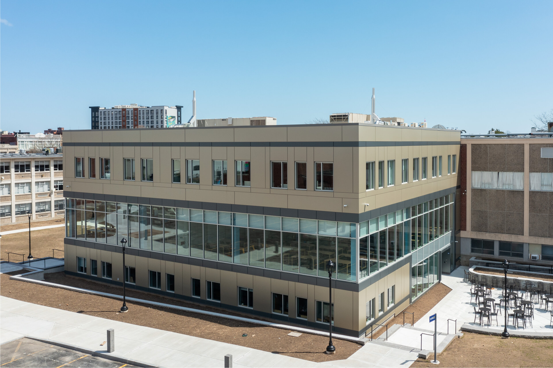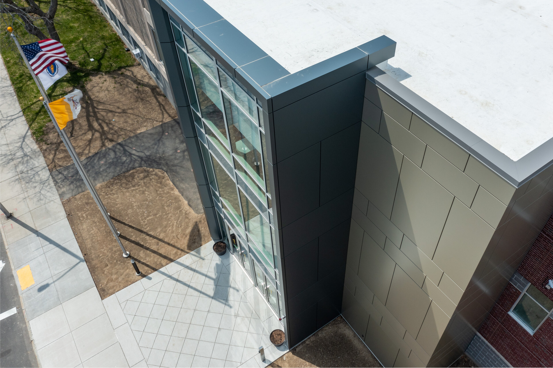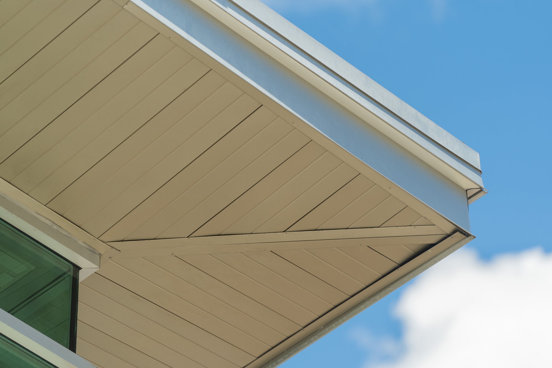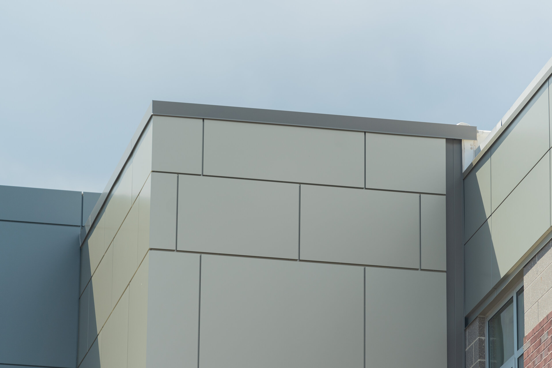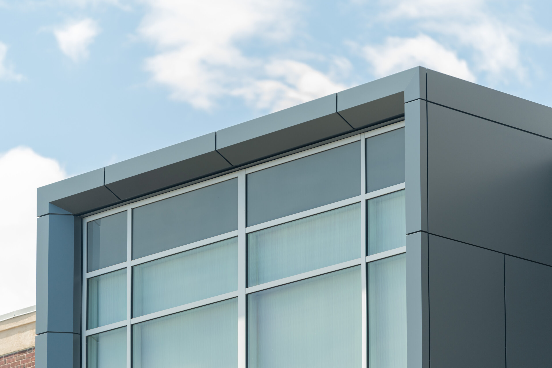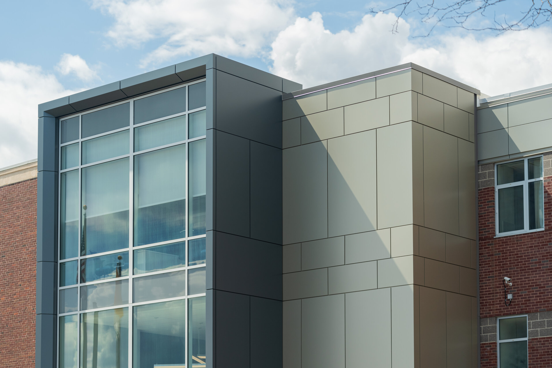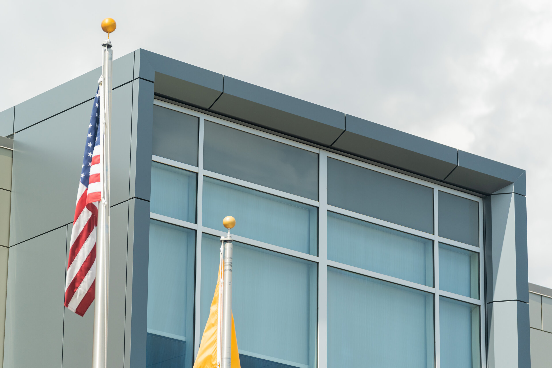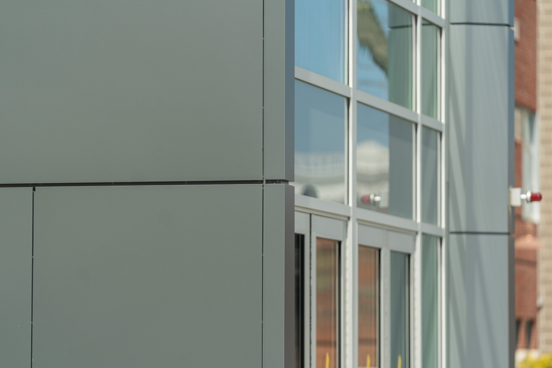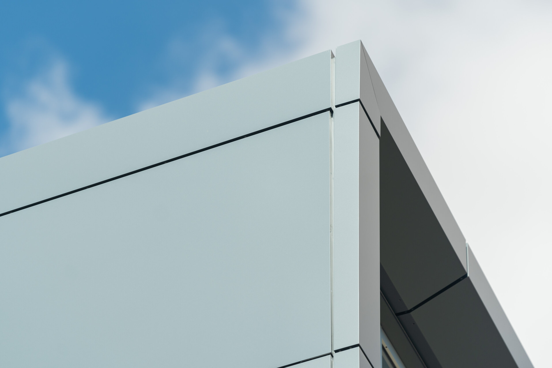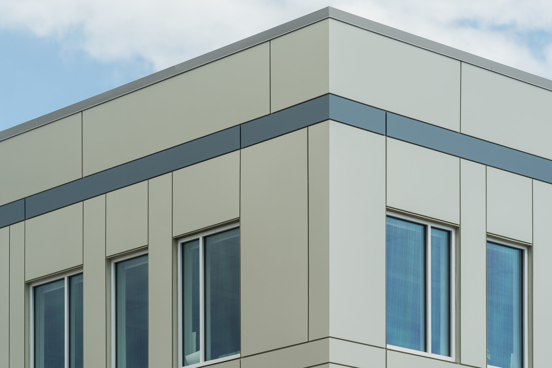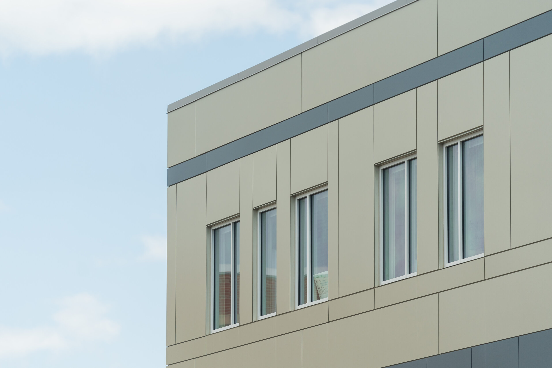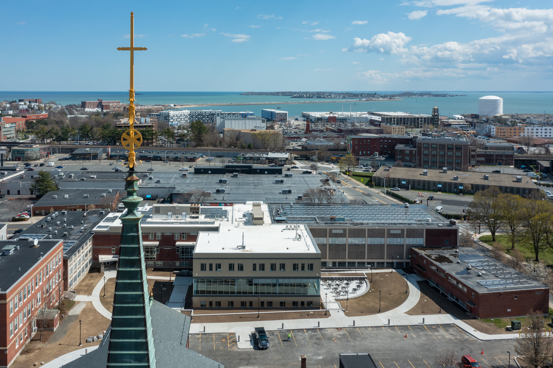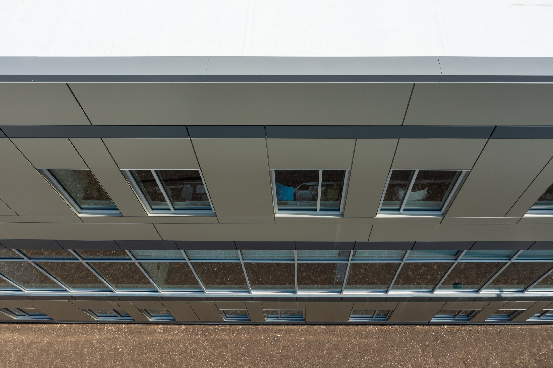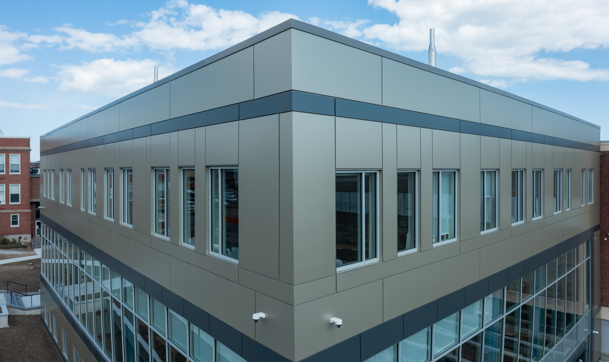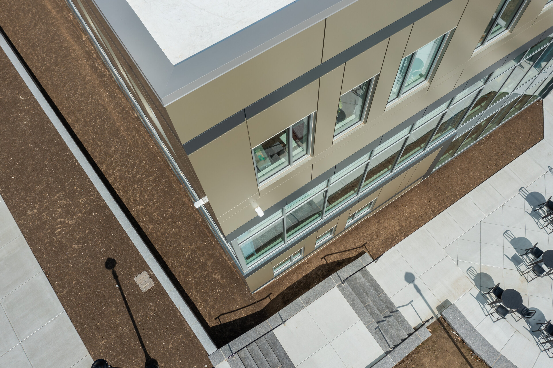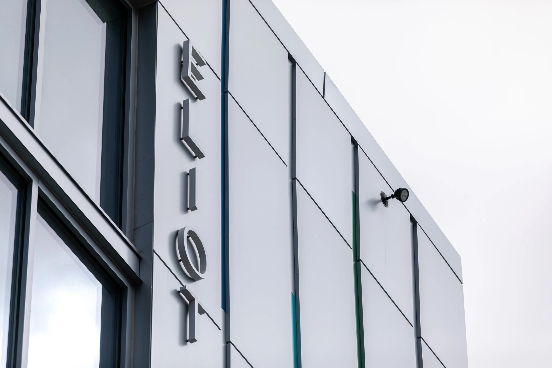St. Mary’s High School – Gateway & S.T.E.M Building

Location: 35 Tremont St., Lynn MA 01902
Completed: 2020
Category: Education
Type: High School
Architect: CBT Architects
General Contractor: DeIulis Brothers Construction Co., Inc.
Description: The new STEM building, a three-story, 30,000-square-foot edifice that sits behind the new gateway entrance to campus, includes two floors of classroom and lab space, cutting-edge equipment, and learning spaces for students in grades 6-12. The first floor includes the lobby, main office, guidance office, and learning commons.-completed 2020
Bass Installed components:
Bass Rainscreen 2000 – Reynobond Aluminum Composite material
Hunter Xci Rigid Insulation & Sub framing
Reference: Bass Metals
PHOTO GALLERY
OTHER PROJECTS
Projects

