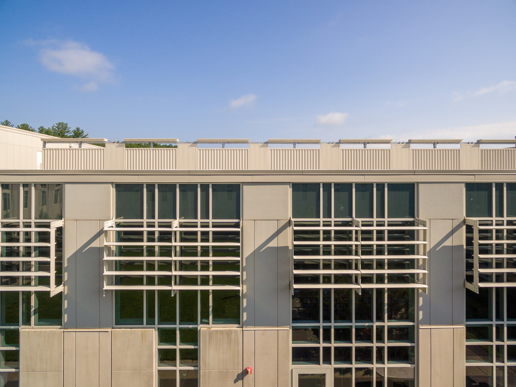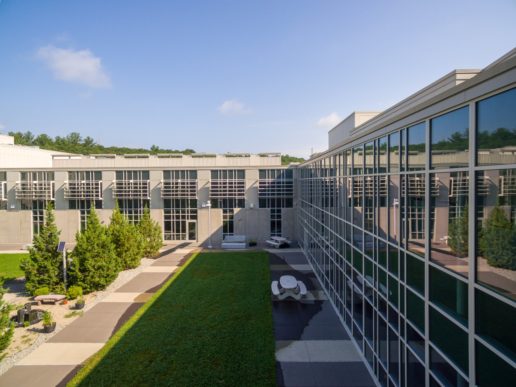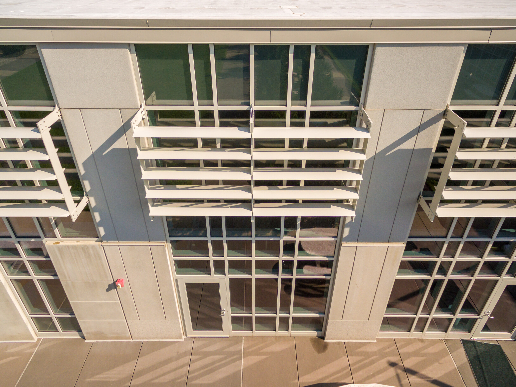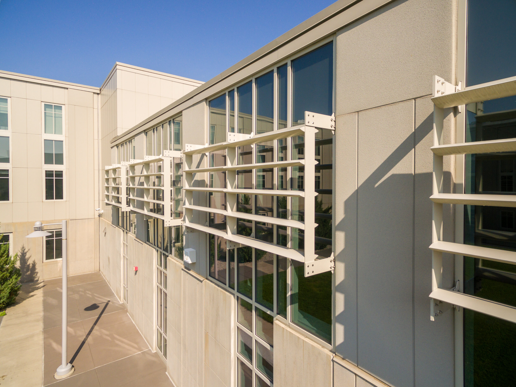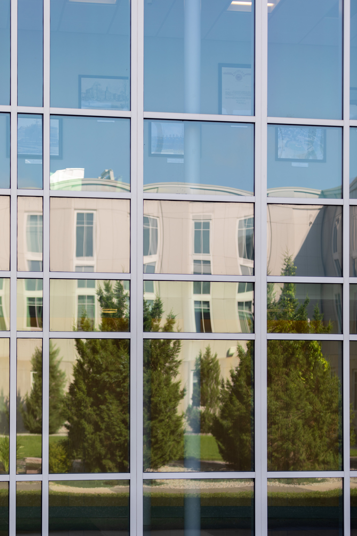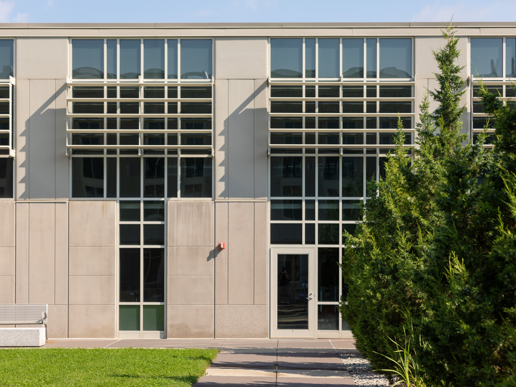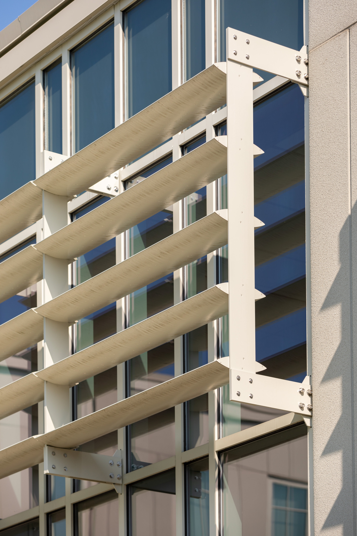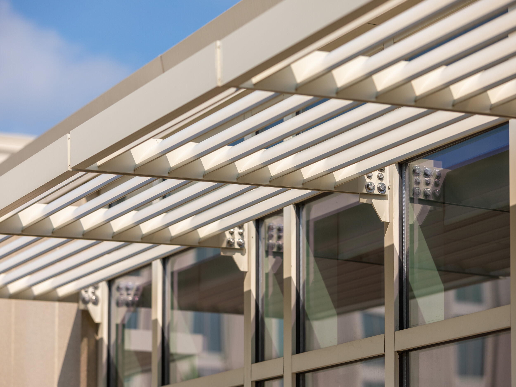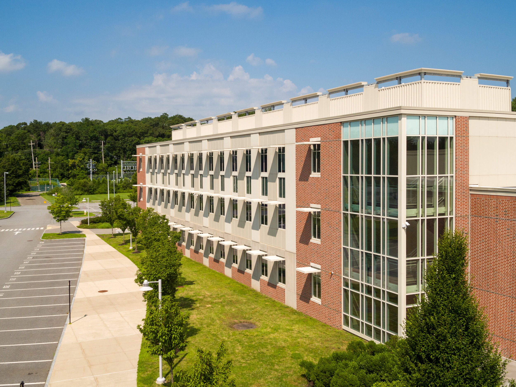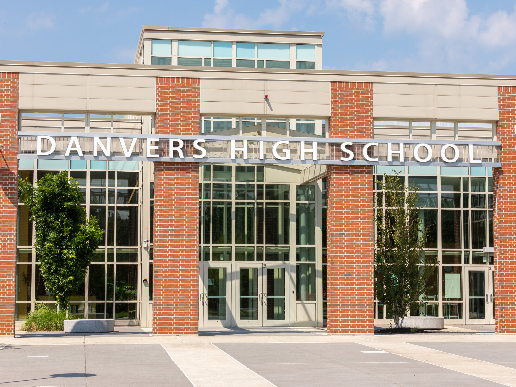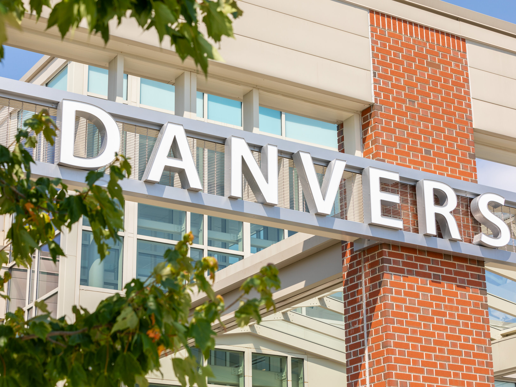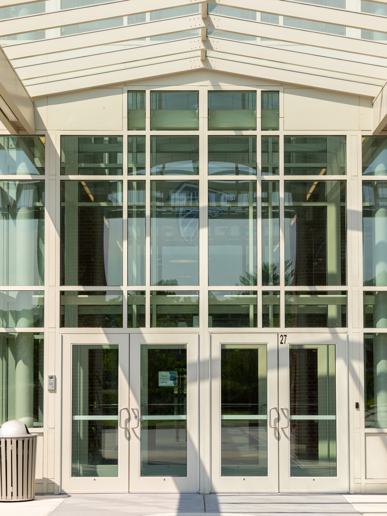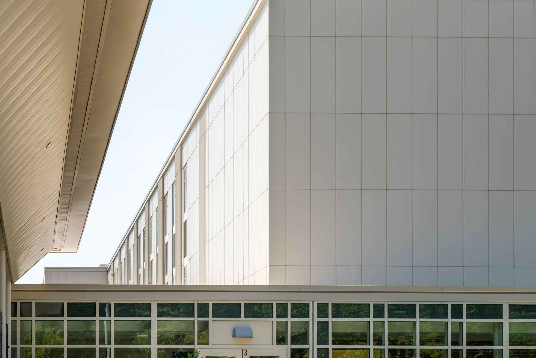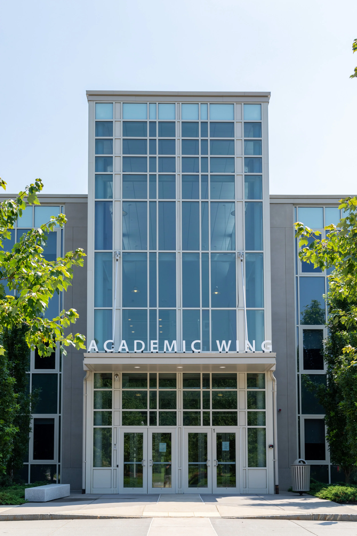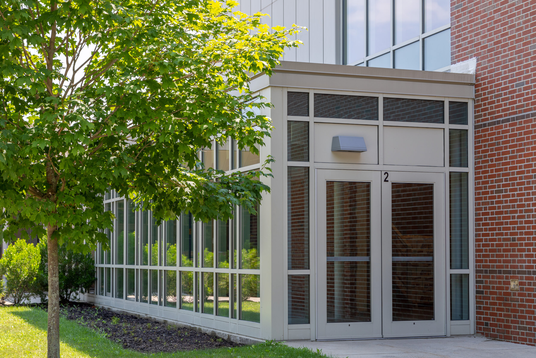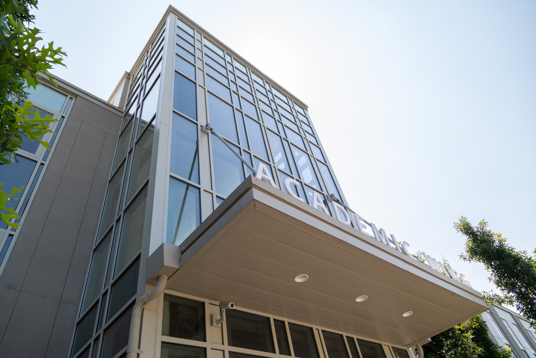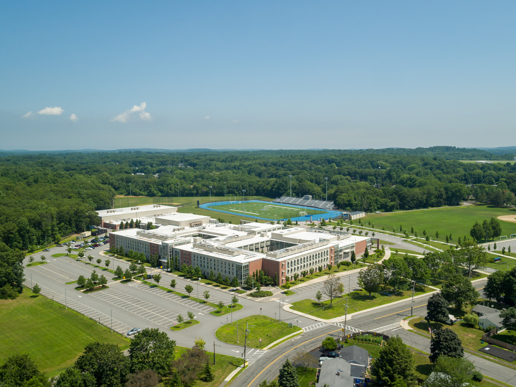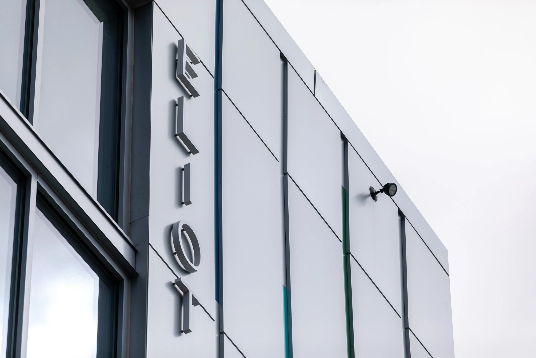Danvers High School

Location: Danvers, MA
Completed: 2013
Category: Public
Type: Educational
Square Footage: 92,000 sf
Cost: $70 million
Architect: DiNisco Design Partnership, Ltd
Construction: Agostini Construction
Awards:
Description: The renovation of Danvers High School, which began in 2010, was completed in time for school in September 2013.
The project cost $70 million, with about half of that amount contributed by the Massachusetts School Building Authority.
The project was a mix of new construction and renovation of the former high school, which was built in 1962.
The sections of the school that were renovated were the auditorium, the Vye Gym, the field house and the general classroom wing.
The new sections of the high school include the library, the cafeteria, the science labs, the engineering labs, the administration offices and the chorus and band rooms.
Reference: Wicked Local

