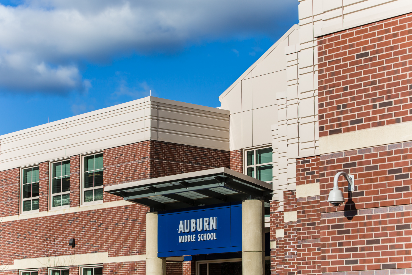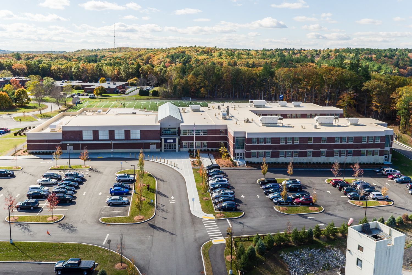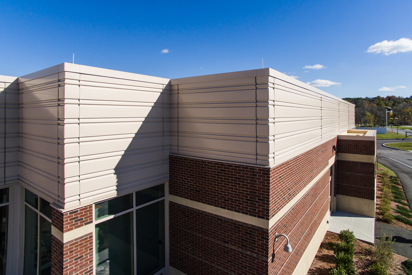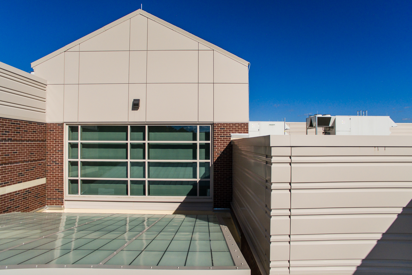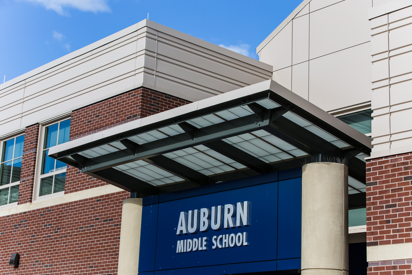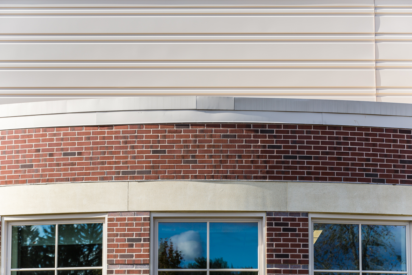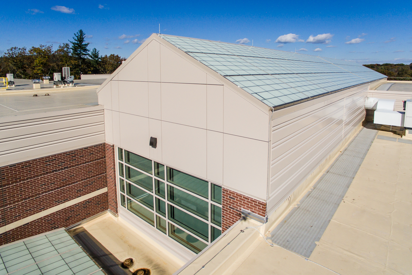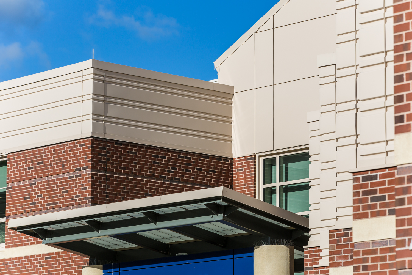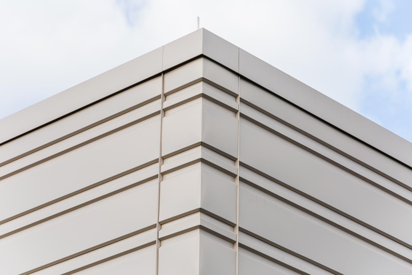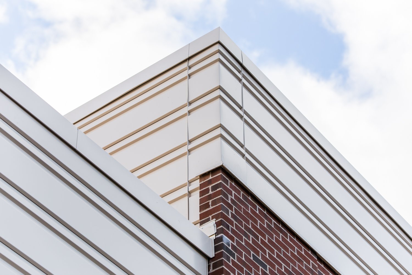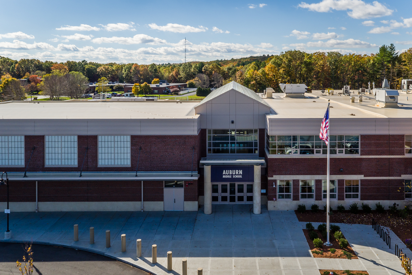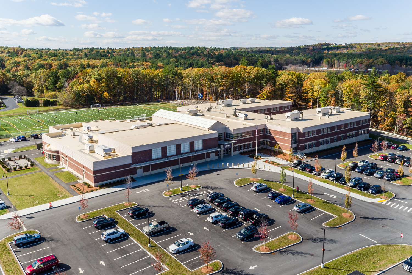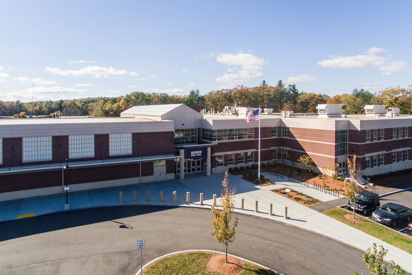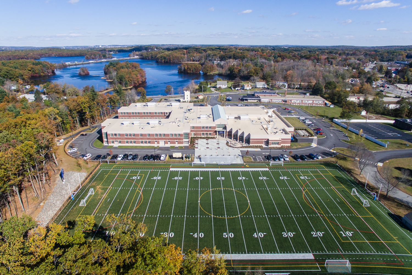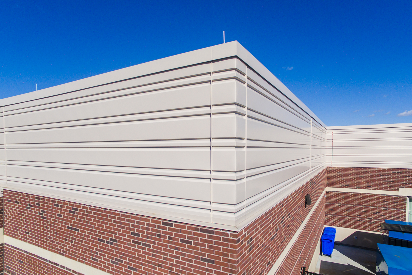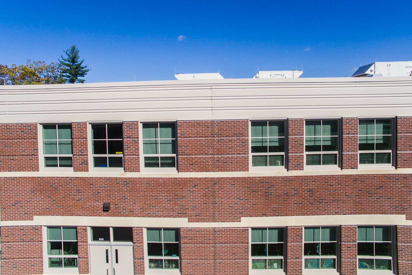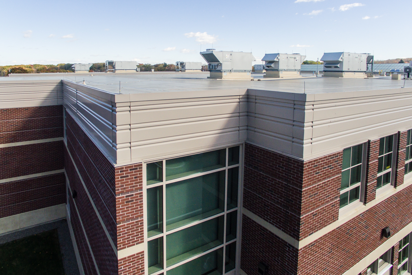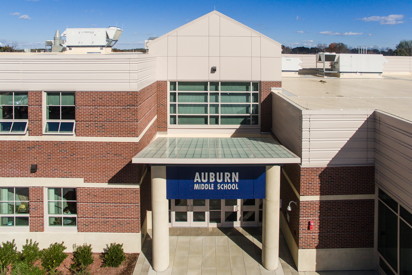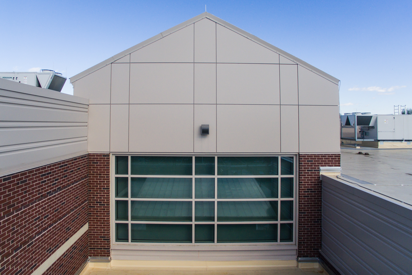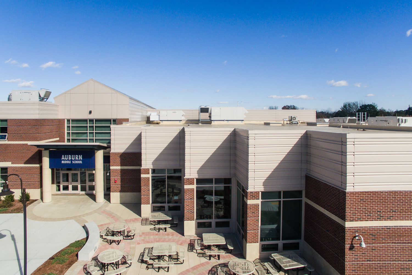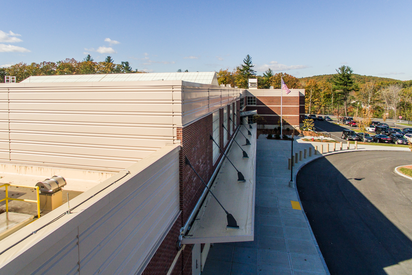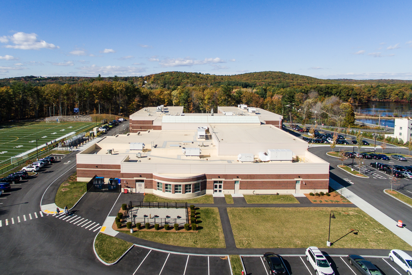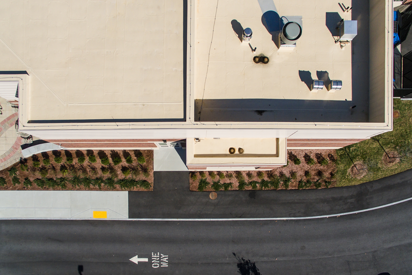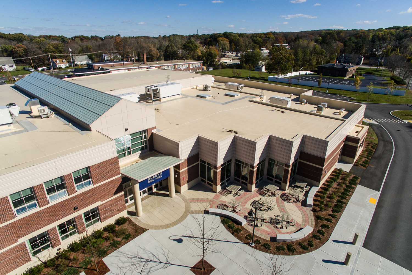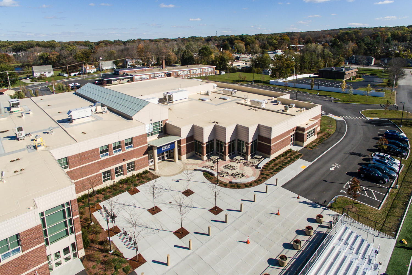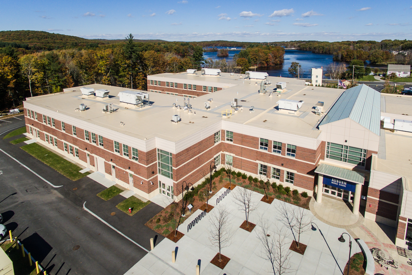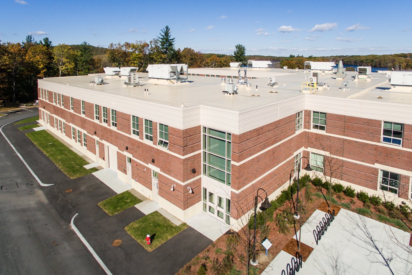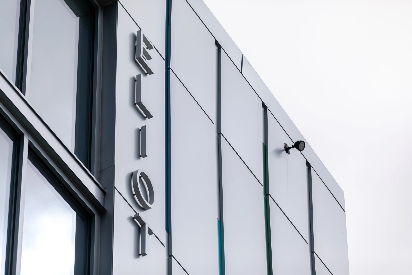Auburn Middle School

Location: Auburn, MA
Completed: 2015
Category: Public / Grade 6-8
Type: New Construction
Square Footage: 100,000 sf
Cost: $32.6 million
Architect: Lamoureux Pagano Associates
General Contractor: Fontaine Bros., Inc.
Awards: LEED Certification
Description: “Hundreds of Auburn residents and others came out for the official ribbon-cutting ceremony at Auburn Middle School on August 29th. The ceremony was preceded by a tour of the new 100,000 square-foot building, where visitors were impressed with the bright and spacious lobby, classrooms, media center, cafeteria, and more. LPA had conducted a feasibility study in 2013 which determined that the new 560-student middle school serving grades 6, 7, and 8 was needed.
The educational program is a team-based curriculum, and includes state-of-the art flexible science labs utilizing short-throw LCD projectors, laptops, and tablets. The building is divided into separate academic and community-use spaces by a sky-lit entrance space which also serves as a lobby for the gymnasium, cafeteria, and school store.” - Lamoureux Pagano Associates
Reference: https://lpaa.com/new-auburn-middle-school-opens-its-doors/

