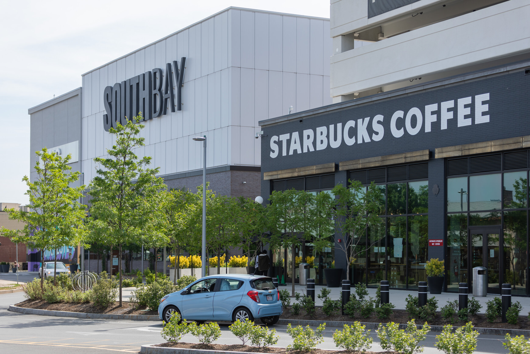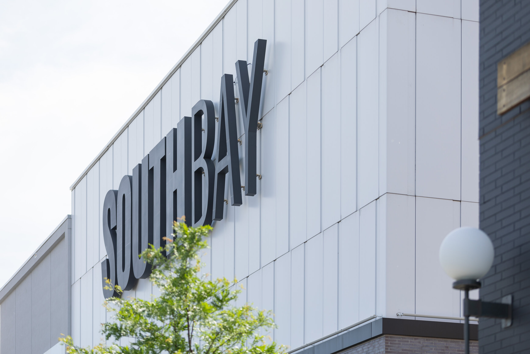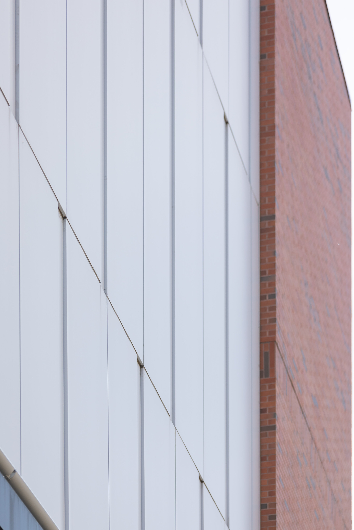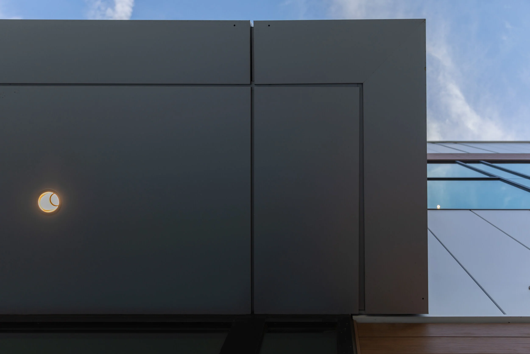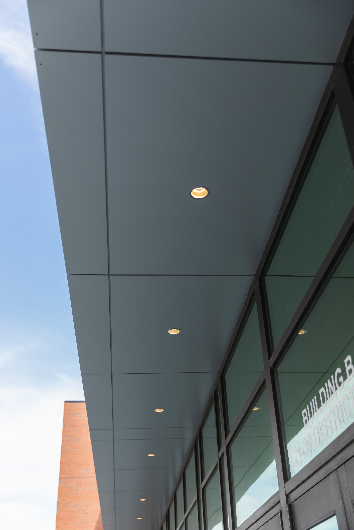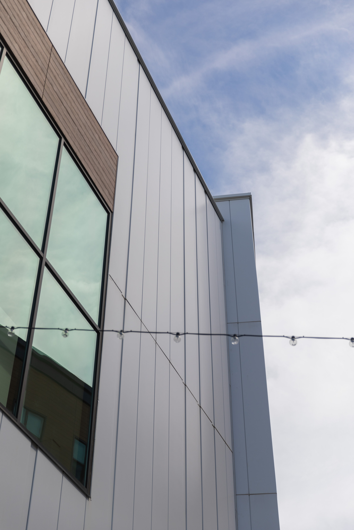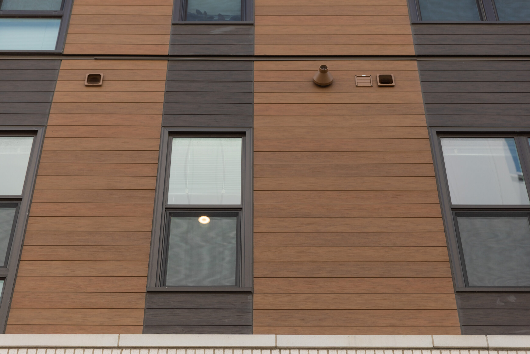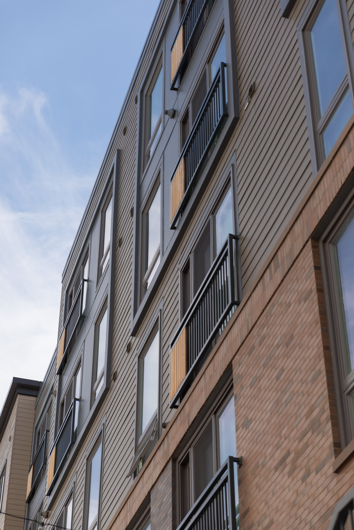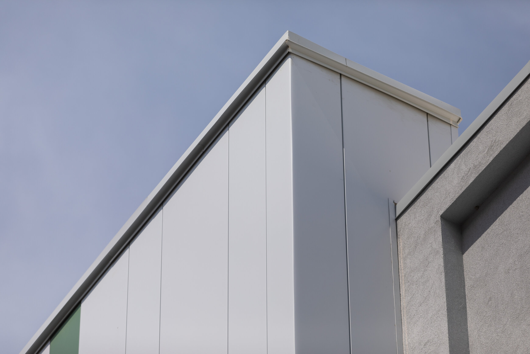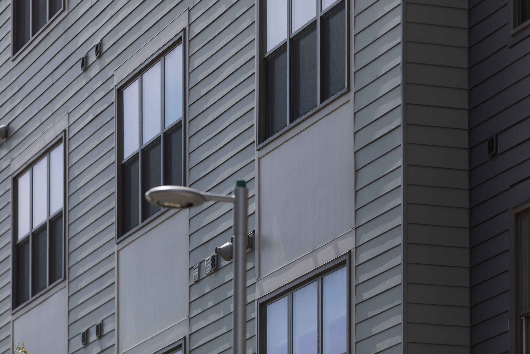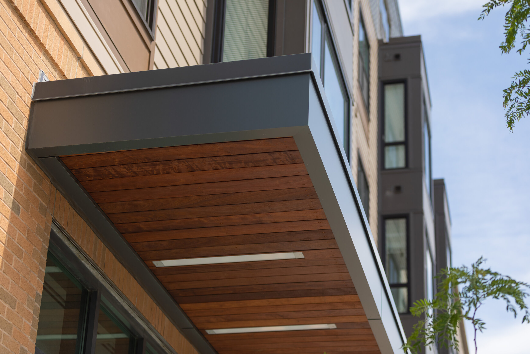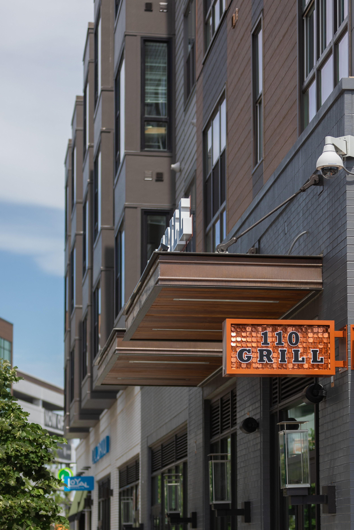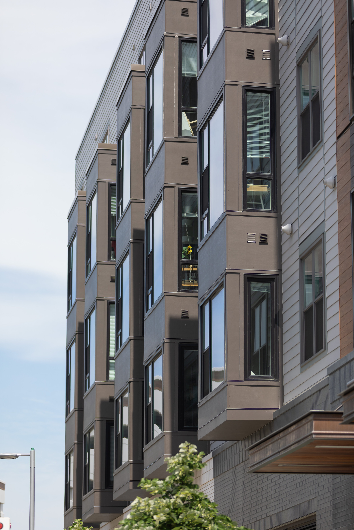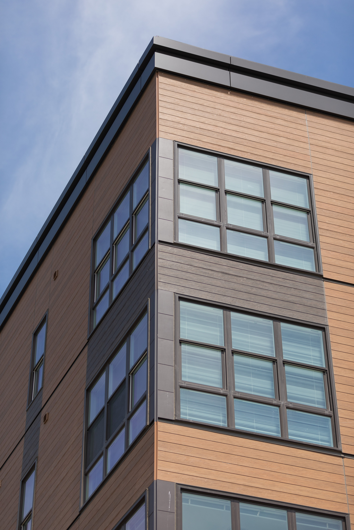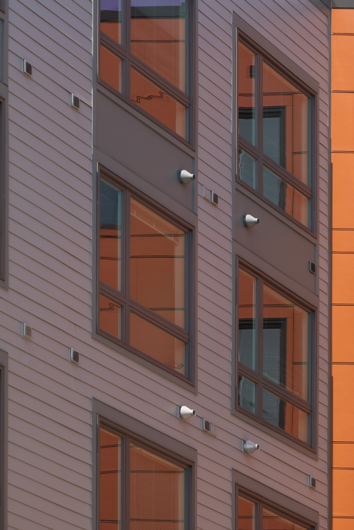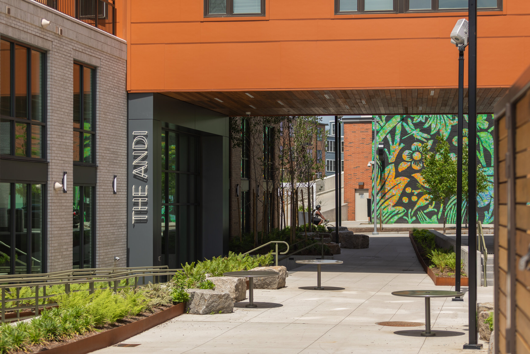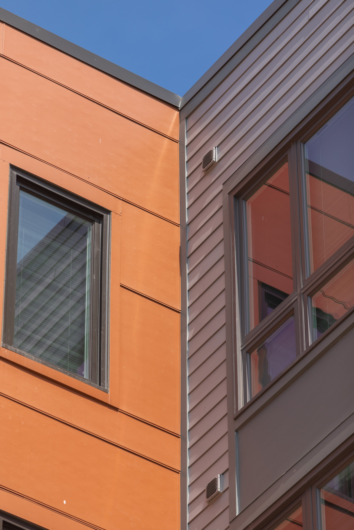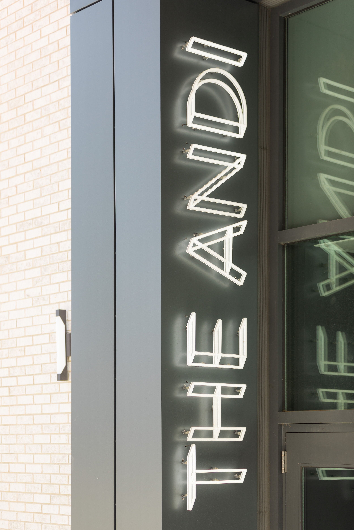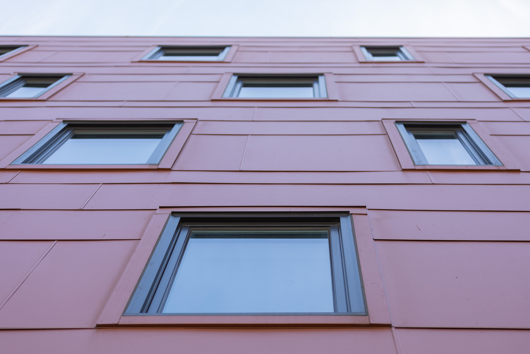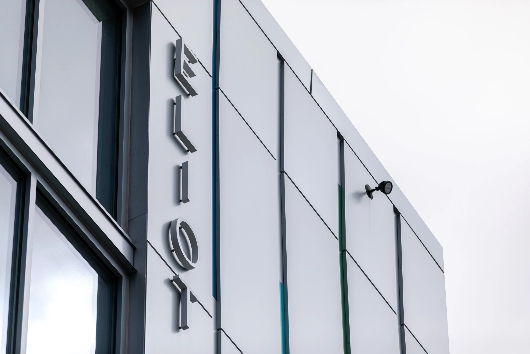South Bay Center

Location: Boston, MA
Completed: 2019
Category: Public
Type: Mixed Use
Square Footage:720,000 sf
Cost: $105 million
Architect: Stantec (AddInc)
General Contractor: Lee Kennedy Company
Awards:
Description: “Boston’s story is one of resiliency, strength and rich historical roots – and nowhere exemplifies that more than Dorchester. The biggest and most diverse neighborhood in the city, Dorchester was founded in 1630 and its current residents take great pride in their roots.
Following in its purpose to enrich the community, EDENS carefully undertook the planning of the first mixed-use community gathering place in Dorchester by closely partnering with local civic organizations and artisans to ensure South Bay was designed in a manner that the community would be proud to call their own. From the “Made In Dorchester” initiative with local artists and craftsmen to the partnerships with Dorchester Historical Society, Dorchester Boys & Girls Club, Boston Parks Department and local schools, South Bay is committed to improving the neighborhood’s legacy for generations to come.
As customers enter the new pedestrian-friendly District Avenue, they will enjoy a curated mix of retailers, services, fitness concepts, and an ample amount of new restaurant options to meet the growing needs of the neighborhood. As the surrounding neighborhood continues to evolve and grow, so will South Bay with the next Phase including 475 upscale residences and a 130-room hotel. Phase Two openings will begin in Fall 2018.
In addition to enriching the community, EDENS is equally committed to sustainability; saving thousands of kilowatts of energy consumption through solar panels, LED lighting, sustainable building practices, and electric car charging stations. EDENS is proud to report that all common areas in South Bay have a zero carbon footprint and the new buildings will be LEED Certified.”
Reference: South Bay Center

